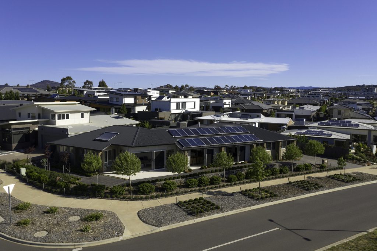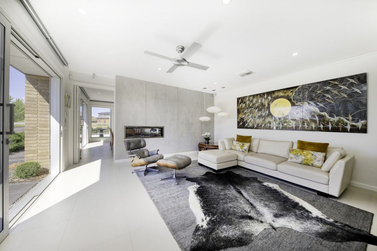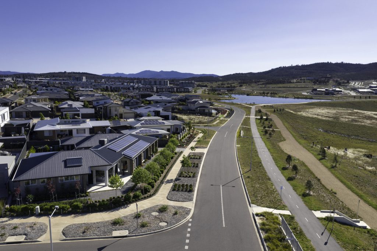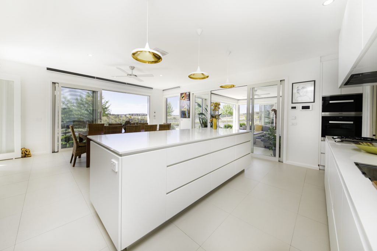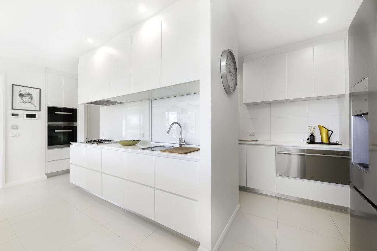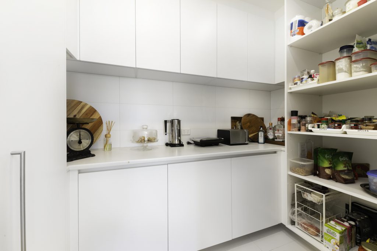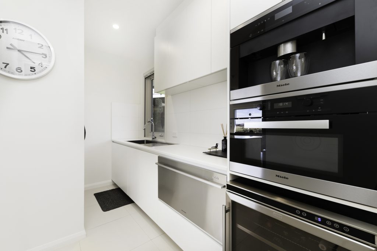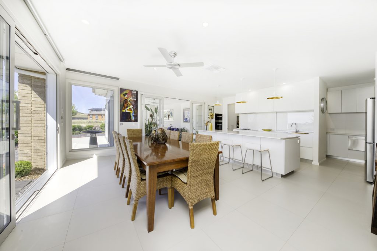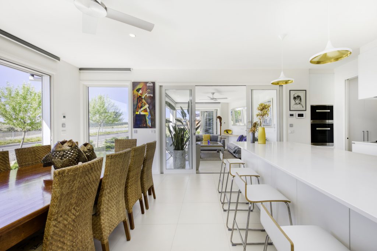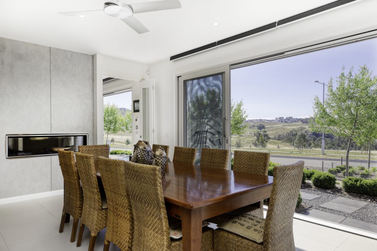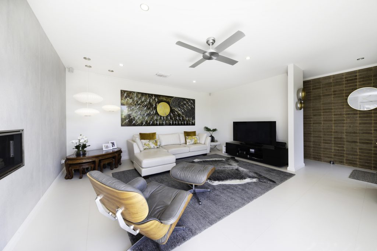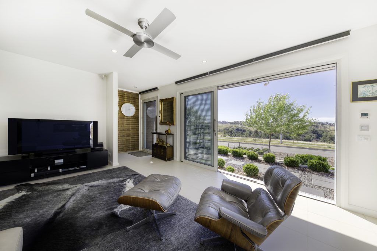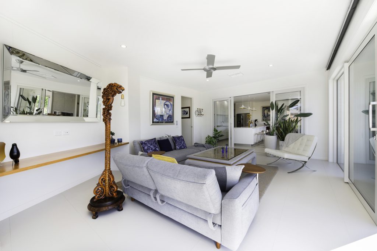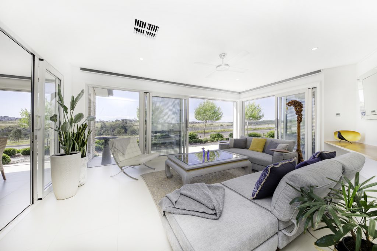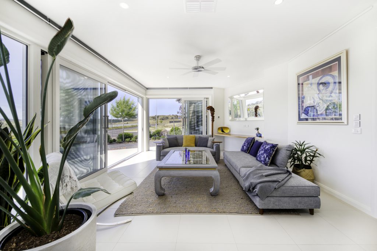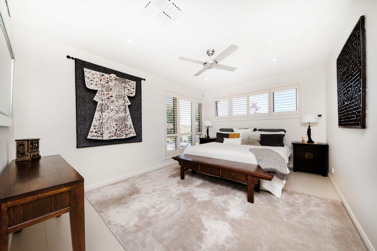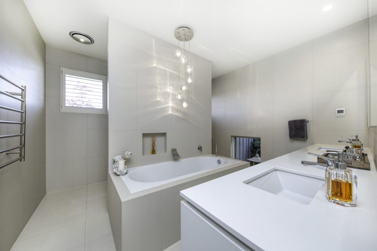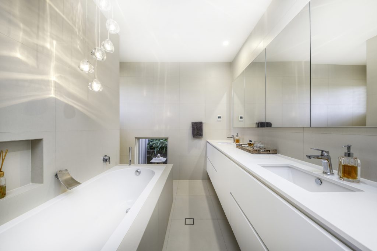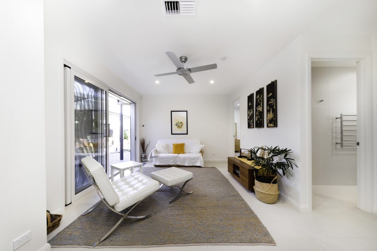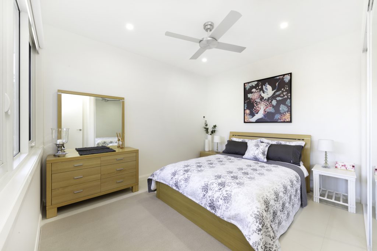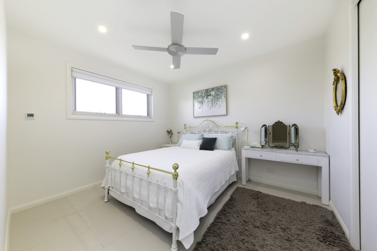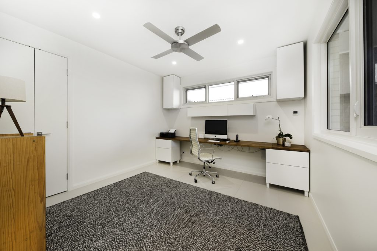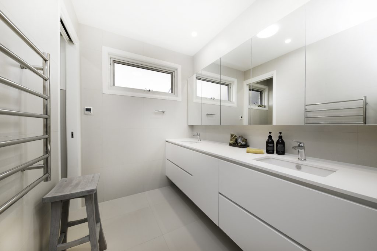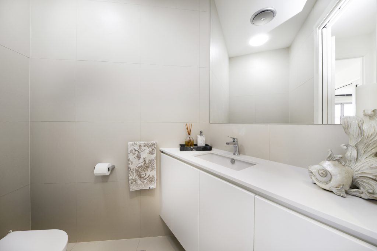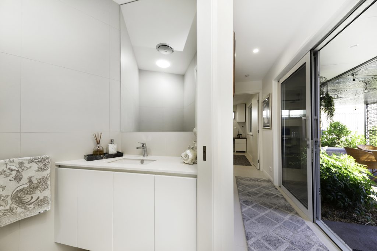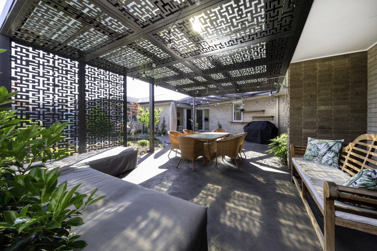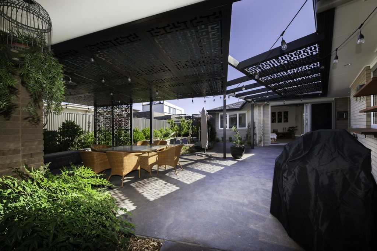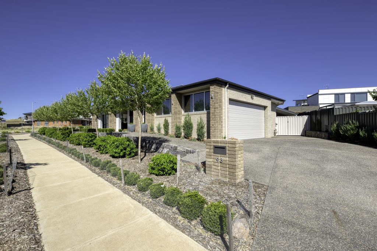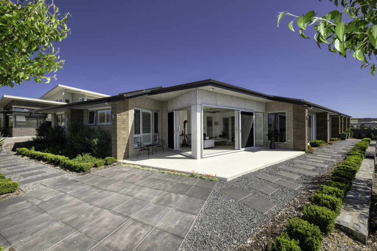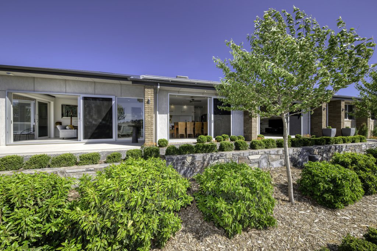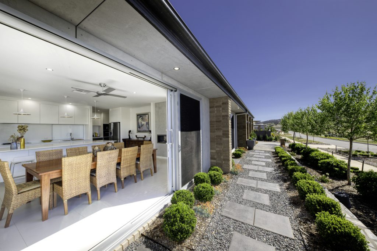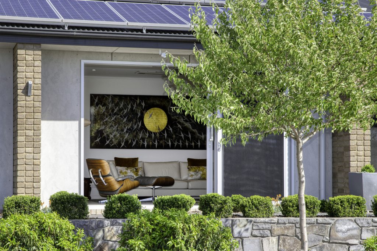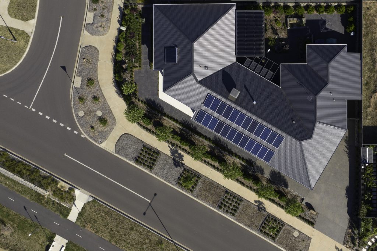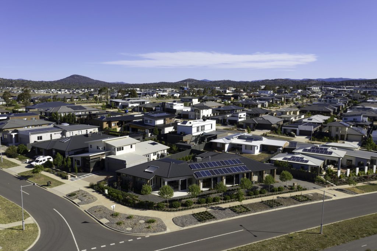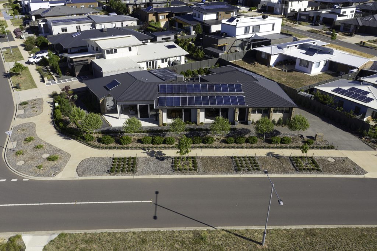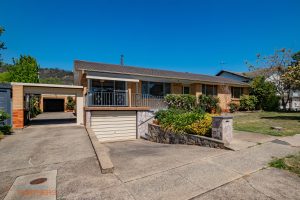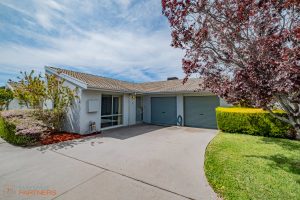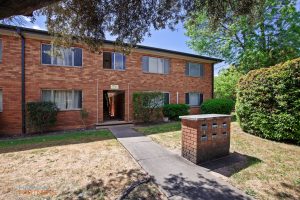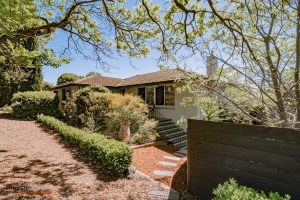98 Edgeworth Parade, COOMBS ACT 2611
Sold
- 4
- 2
- 3
A timeless masterpiece
All inspections are by appointment only
A north facing single level home that has been designed and constructed to the very highest standards, offering the perfect combination of indoor and outdoor living space, all complemented by the breathtaking views over the Molonglo River, Stromlo Forest and the Arboretum.
Over 287m2 of living space, this unique home offers a seamless transition from inside to the outside, which has a stunning covered entertaining area. The heart of the home is a designer kitchen, complete with European appliances, ample storage in the butler’s pantry and a scullery with servery window access to the outside BBQ area.
The multiple living areas allow the family to spread out either in their own space, or all come together for the big family gatherings in the spacious kitchen/dining area.
The home has four bedrooms with the master and bedroom two in one wing, and bedrooms three and four in the other wing. The sumptuous master suite takes full advantage of the peaceful outlook and features two generous his and her’ walk-in wardrobes with an ensuite that combines class with functionality. Bedrooms three and four surround the rumpus area, and has a wonderful sense of space with an outdoor aspect to the manicured garden.
Features:
* Built by Creative Building Services.
* 869m2 block opposite Stromlo Forest Park, Molongo River and the Arboretum.
* Low maintenance landscaped gardens.
* Wi-Fi controlled dripper system in front.
* 2.7m high ceilings.
* All areas zoned electric in-slab heating.
* Enphase 7.44kW solar system (24x Top Sola panels with Power Tracker) with 12 years left on Performance Guarantee & Service Level Agreement.
* 3x Fully integrated lithium iron phosphate Enphase AC Batteries (Designed to cycle twice daily).
* Solar hot water system on one side of the house and Rinnai infinity gas hot water system on the other side of the house.
* Evaporative air conditioning throughout the home with ceiling fans in all rooms.
* Custom made double-glazed oversized front door, matched with Crimsafe screen door.
* Commercial grade double-glazed doors and windows fitted, providing uninterrupted views to the whole front garden and the horizon beyond.
* All sliding doors fitted with Crimsafe screen doors.
* Electric Verosol blinds to living areas, with individual and master controllers.
* Abundance of storage throughout.
* Designer kitchen with Caesarstone shadow-line bench tops and splash back.
* Separate Miele gas cook top and induction cook top, Miele steam oven, Miele oven, Miele convection & grill microwave and Miele integrated coffee machine.
* 900cm Fisher and Paykel dish draw washer.
* Delonghi bar fridge.
* Separate food pantry and separate butler’s pantry with sink.
* Huge laundry with drying area and plenty of storage.
* Intercom system with front door camera servicing the kitchen and master bedroom.
* Alarm system with wireless Arlo Wi-Fi security cameras.
* Neutral 60cm tiles throughout whole house with floor to ceiling tiles in all three wet areas.
* Walk-in shower in both ensuite and main bathroom, with double sinks in single Caesarstone vanity.
* Heated oil-filled electric towel rails.
* Plantation shutters in master bedroom and ensuite, with wind-out windows and Crimsafe screens.
* Villeroy and Boch toilet suites all three wet areas, with Villeroy & Boch bidet in ensuite.
* His and her separate walk-in robes with custom made shelving.
* B&D Premium insulated panel lift garage door with soundless overhead sectional door opener.
* BBQ gas point in back garden with shelving to service kitchen window.
* Custom made laser cut waterproof pergola and screen in entertaining area.
* Low-level voltage lighting and Wi-Fi controlled dripper irrigation in backyard and veggie patch.
* Extensive Wee Jasper Blue stone retaining walls to the front, to the side and the back of the property.
* 2x 5000 Litre polyethylene water tanks with 2x Davey pumps and Rainbank.
* Garden shed.
* National Broadband Network
* Feature pendant lighting in lounge, kitchen and ensuite.
* Feature Barestone wall panelling in lounge with feature stack bond brickwork to entry.
* Land size: 870 sqm
* UCV: $519,000
* Rates: $3,332 pa
* EER:6
* Living area: 287m2
* Garage area: 52.5m2
* Carport area: 19.8m2
