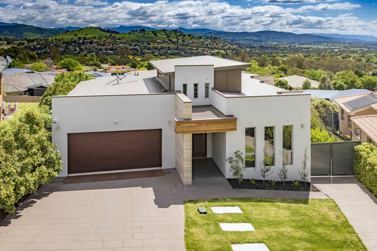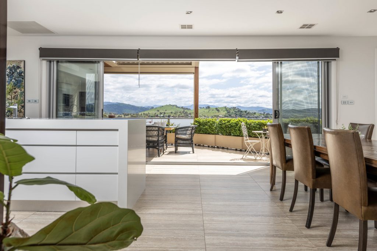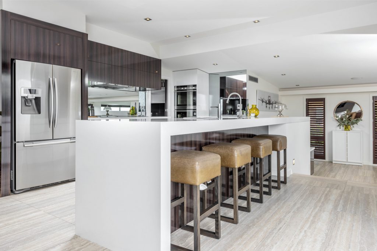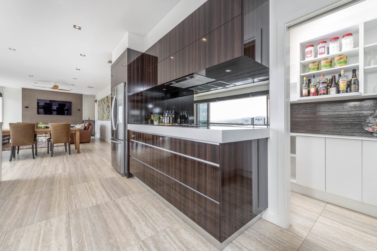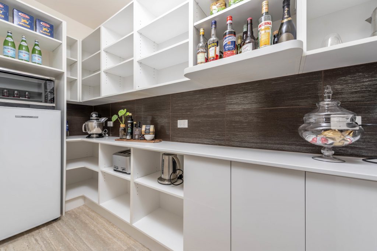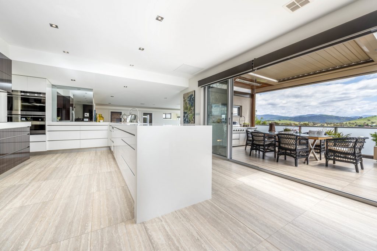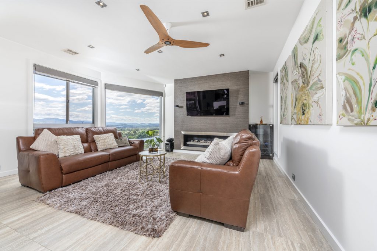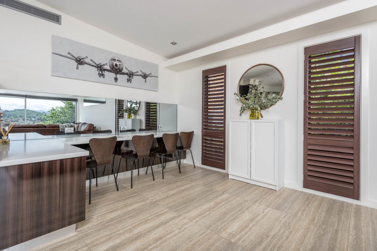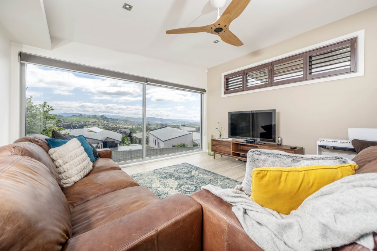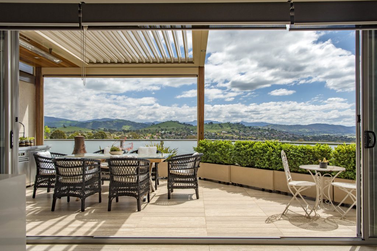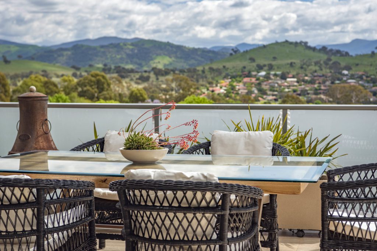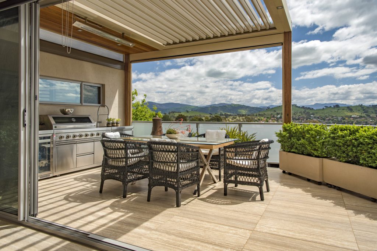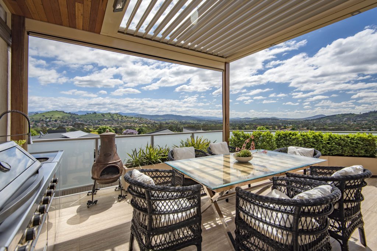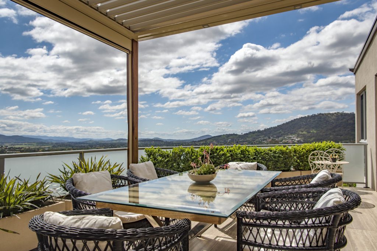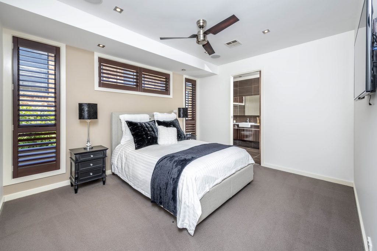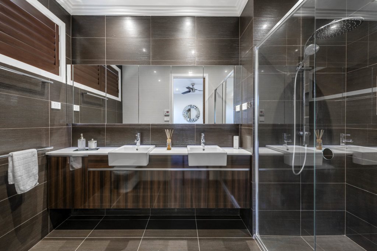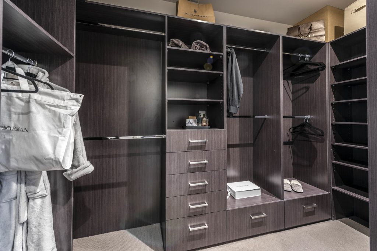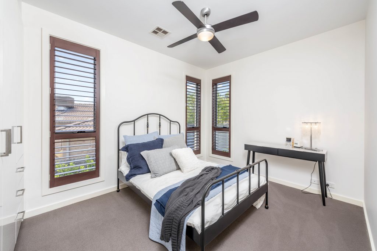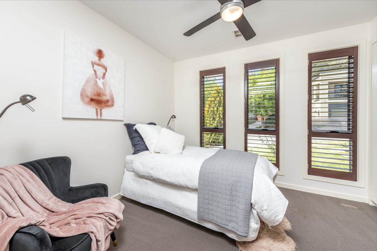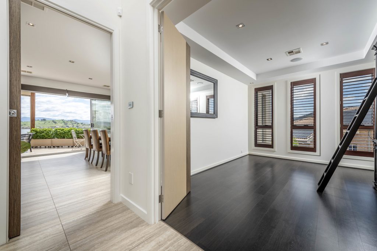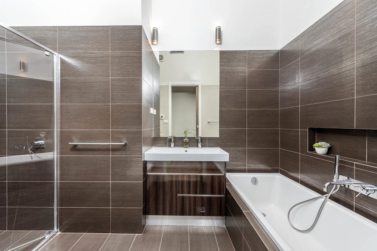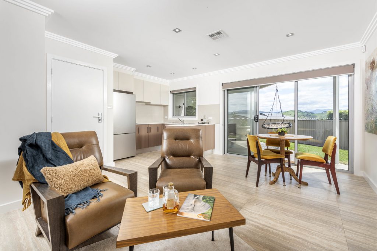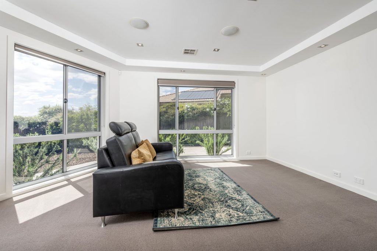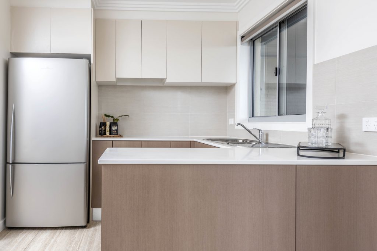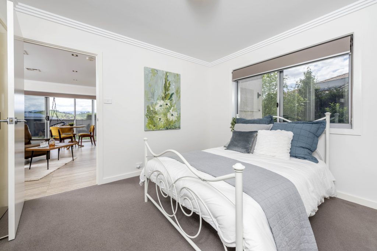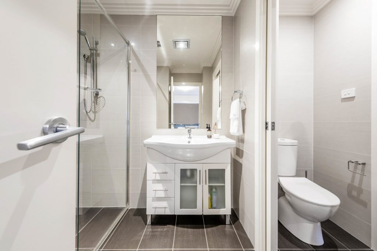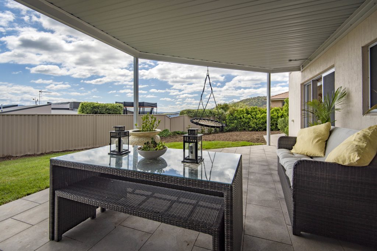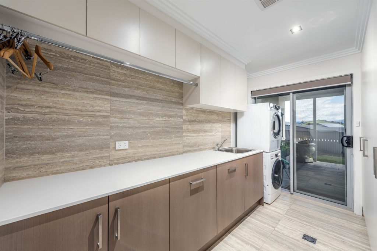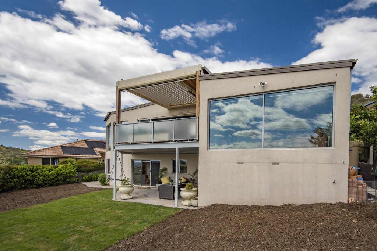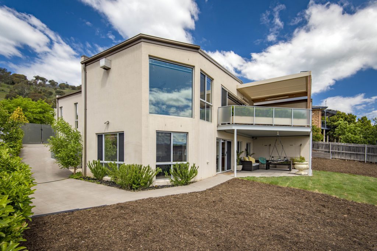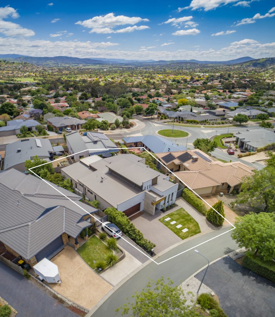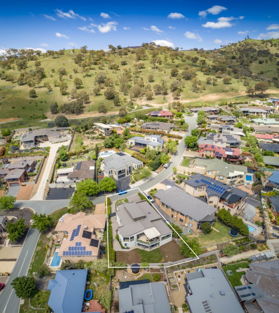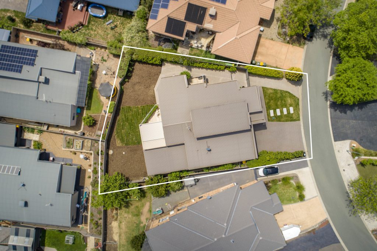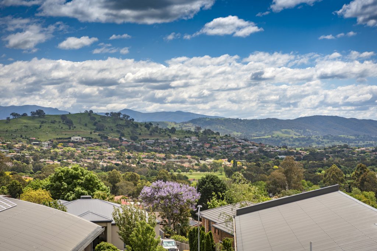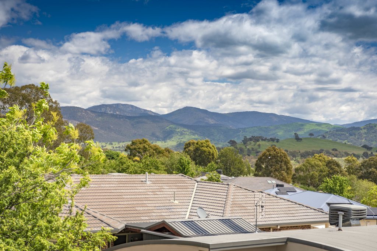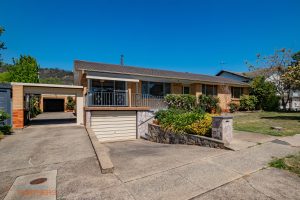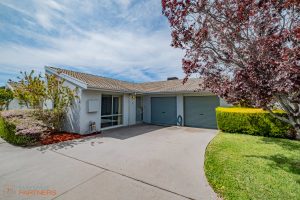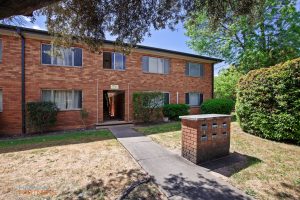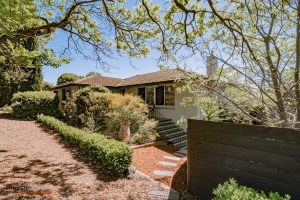26 Galbraith Close, Banks ACT 2906
Sold
- 5
- 3
- 2
- EER5.0
Bespoke Lifestyle Living with Breathtaking Panoramic Views
Designed for family living, this residence is an entertainer’s dream, successfully combining elegance with style to achieve effortless luxurious family living throughout. Be greeted in a grand entry with spectacular 4.6M high ceilings that set the scene for a stunning home. You will be blown away as you enter the custom-designed high-end kitchen, which will satisfy even the most experienced of chefs.
The living areas upstairs frame the majestic uninterrupted mountain views. Expansive open plan kitchen/dining and living on the upper level with an alfresco entertaining deck with stunning views simply perfect for a morning coffee, evening wine or entertaining friends and family. The fully integrated outdoor kitchen and entertaining area provides a spectacular year-round entertaining space with panoramic views of the Brindabellas.
Catering for ever-evolving growing demands, the home has been designed to allow a separate living zone downstairs for multigeneration living.
Completely bespoke and customised to the owner’s exacting specifications, the strong clean lines strike the perfect balance of luxury and functionality.
FEATURES
– Stylish bespoke custom designed family home in an elevated position
– Five generous bedrooms with built-in robes
– Master suite with resort-style ensuite and walk-in robe
– Flexible floorplan with multiple living spaces
– Luxurious main bathroom with 4.6m ceilings and separate powder room
– Custom-built kitchen with 6m stone benchtops, double oven, induction cooktop, and large butler’s pantry
– Family room with built-in study desk or meals area
– Outdoor entertaining terrace with fully integrated outdoor kitchen, automated vergola opening roof, outdoor heaters, and Ziptrac motorised outdoor blind
– Spectacular uninterrupted panoramic views across the Brindabella’s from upstairs living spaces and terrace
– Downstairs includes a fifth bedroom, two-way bathroom, kitchenette, separate living space, rumpus/media room and access to the second outdoor entertaining terrace
– Spacious laundry with walk-in linen
– Security alarm system
– Intercom system
– CCTV
– Home automation hub in family room
– Zoned reverse cycle air conditioning, 5x ceiling fans and large gas fireplace
– Cat 5 network cabling
– Double glazed windows throughout
– Double garage with automatic door and internal access
– Abundance of storage space upstairs and downstairs (cellar/basement)
– Proximity to local shops, schools and Reserve walking trails
