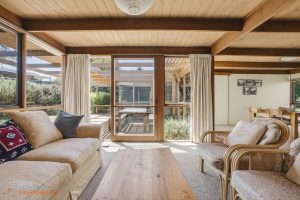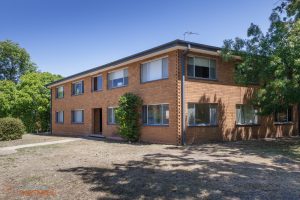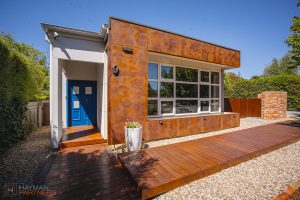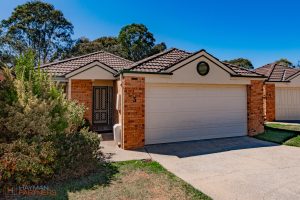118/10 Ipima Street, Braddon ACT 2612
Sold
- 2
- 2
- EER6.0
Stylish Urban Living with exquisite views.
Stylish Urban Living with Breathtaking Views
Perched on the 8th floor of the sought-after ‘Astin’ complex, this spacious and freshly updated two-bedroom apartment delivers an exceptional blend of modern luxury and inner-city convenience. Enjoy sweeping panoramic views of Canberra’s picturesque mountain ranges from your elevated position, all while being just steps from the vibrant Braddon precinct, the City Centre, and the light rail.
The apartment is move-in ready and perfectly suited to both owner-occupiers and investors alike.
The intelligent layout begins with a long, welcoming hallway that opens into a generous open-plan living, dining, and kitchen space. Flooded with natural light through expansive windows, and benefits from the natural warmth through the windows, this area offers seamless indoor-outdoor flow to a spacious balcony – ideal for relaxing or entertaining against a stunning backdrop.
The contemporary kitchen is well-appointed with sleek stone benchtops, electric cooking, an integrated microwave and dishwasher, and ample cabinetry to meet all your culinary needs.
Double glazing allows for the quiet and temperature is easily controlled throughout
Both bedrooms are privately positioned away from the living area. The master bedroom includes a stylish ensuite, while the second bedroom sits adjacent to the main bathroom – ideal for guests or shared living.
Additional features include a concealed laundry, reverse cycle air conditioning in the living area & main bedroom, two secure underground parking spaces side by side, and a separate storage cage.
Residents also enjoy exclusive access to the complex’s fully equipped gym.
This home presents an excellent opportunity for investors seeking strong returns, or for buyers looking to secure a stylish city-fringe residence in a boutique, well-maintained development.
Rental appraisal $630 – $650 Per week
Property Highlights
Elevated 8th-floor position with uninterrupted mountain views
Double glazing
Open-plan living and dining opening onto a spacious balcony
Modern kitchen with stone benchtops
Electric appliances, integrated dishwasher & microwave
Main bedroom with private ensuite
Main bathroom conveniently located beside second bedroom
Concealed European-style laundry
Reverse cycle air conditioning in living area & Main Bedroom
Two secure underground car parks side by side
Storage cage
Exclusive resident access to a fully equipped gym
Walk to Braddon, City Centre, Ainslie shops & light rail.
Specifications:
Living area: 86m²
Balcony: 10m²
Rates: $1,500.00 p.a. (approx.)
Land Tax: $2,107.94 p.a. (approx. – if rented)
Body Corporate: $1,373.40 p.q. (approx.)
Year of Construction: 2013




























